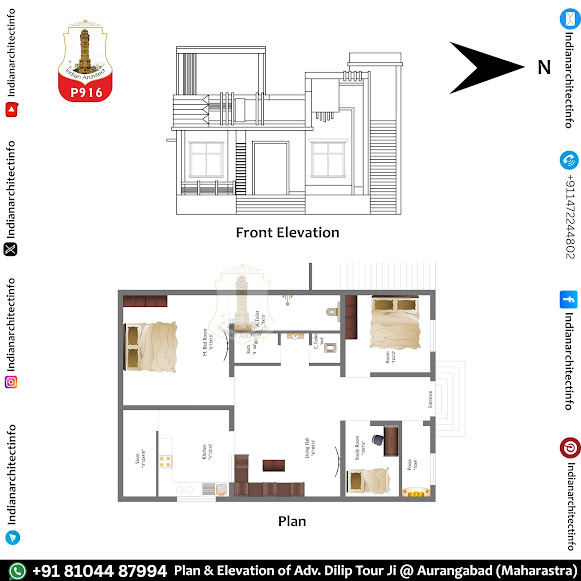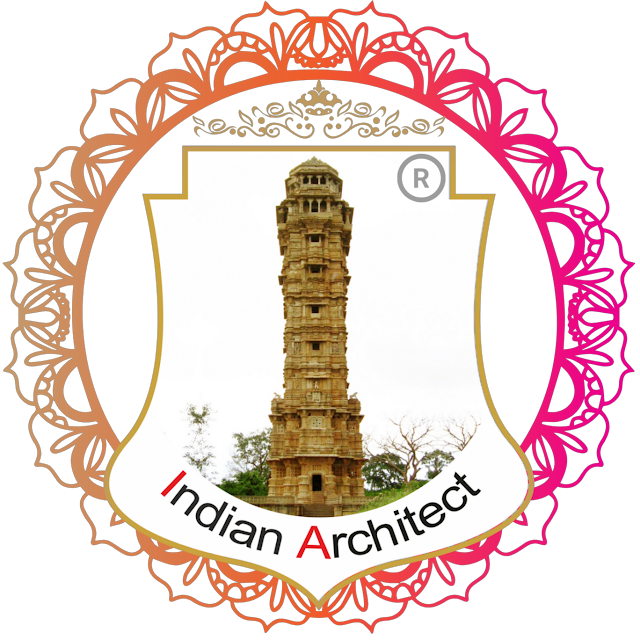.jpg) |
| South Side Elevation and Floor Plan |
 |
| South Side Elevation and Floor Plan |
The design clearly leans towards a traditional Indian architectural style, reminiscent of Rajasthani architecture, given its ornate facades, chhatris (domed pavilions), and jharokhas (balconies). The plan itself appears to be for a multi-story residence, designed for a family, and seems to incorporate elements of Vastu Shastra, common in Indian home design.
Project Details (as listed in the image):
The project details section gives a quick summary of the spaces included:
• Bed Room - 2: This likely refers to regular bedrooms.
• M. Bed Room - 1: This indicates one Master Bedroom.
• Drawing Room - 1: A formal living or reception area.
• Dressing - 2: Suggests two dedicated dressing areas, likely attached to bedrooms.
• Dining & Living Hall - 1: A combined or large open space for dining and casual living.
• Store - 1: A utility or storage room.
• Kitchen - 1: The main cooking area.
• Wash area - 2: This could imply two separate utility/laundry areas or dedicated wash basins.
• Toilet - 3: Three bathrooms/toilets.
• Pooja - 1: A dedicated prayer room, very common in Indian homes.
• Porch - 1: An entrance area, often covered.
Floor Plan Analysis (Top-Down View):
• The floor plan appears to be for the ground floor, given the direct access from the porch and the layout typically found on the primary living level.
• Entrance & Porch: There's a clear "Porch" area at the bottom, which serves as the main entry.
• Open Area: Adjacent to the porch is an "Open Area," which could be a courtyard or a semi-open space, adding light and ventilation.
Living/Drawing Spaces:
• Drawing Room: Located near the entrance, suggesting it's for formal guests.
• Dining & Living Hall: A large central space, indicating it's the heart of the home for family gatherings and meals.
Kitchen & Utility:
• Kitchen: A dedicated kitchen space.
• Store: Adjacent to the kitchen, practical for pantry items.
• Wash Area: Positioned near the kitchen, likely for laundry or dishwashing.
Bedrooms & Toilets:
There are three bedrooms visible on this floor plan: "M. Bed Room" (Master Bedroom) and two "Bed Room" labeled in the top left and bottom left.
Attached Toilets: The Master Bedroom has an attached "Toilet" and "Dressing" area. The other two bedrooms also seem to have attached toilets. One of the "Wash Area" labels seems to be near a bathroom, possibly indicating a common wash area.
• Pooja Room: A dedicated "Pooja Room" is shown, which is culturally significant.
• Staircase: There's a "Staircase" indicating access to upper levels, suggesting this is a multi-story house.
• Layout & Flow: The plan shows a good flow between common areas. The placement of bedrooms with attached facilities provides privacy. The presence of a "Dressing" area for the master bedroom is a luxury feature.
3D Elevation Design (Top Right Image):
The 3D rendering shows the proposed exterior of the house, which is highly ornamental and clearly inspired by traditional Indian palace or haveli architecture.
• Ornate Facade: The building features intricate detailing, including decorative window frames, cornices, and possibly jaali (perforated screens) work.
• Chhatris & Domes: Multiple chhatris (small domed pavilions) are visible on the rooftop, adding to the traditional aesthetic. There might also be a larger central dome or decorative roof elements.
• Arches & Balconies: Arched openings are prominent, and there are multiple balconies (jharokhas), often enclosed or semi-enclosed, providing vantage points and architectural interest.
• Multi-Level: The 3D render confirms this is a multi-level structure, likely G+2 (Ground plus two floors) or more, given the height and number of visible windows.
• Traditional Color Palette: The rendered image suggests a light, possibly sandstone-like color, common in Rajasthani architecture.
South Side Elevation (Bottom Left Diagram):
• This is a technical drawing showing the vertical projection of the south-facing side of the house, indicating heights, openings, and architectural elements.
• Detailed Architectural Elements: It clearly illustrates the intricate design of the balconies, windows, and roofline seen in the 3D render.
• Symmetry & Balance: The elevation shows a sense of symmetry in the placement of windows and decorative features, which is characteristic of traditional designs.
• Projection of Features: Elements like the Jharokhas and roof projections are clearly delineated.
• Ground Level Details: The plinth and ground-level features are also visible.









